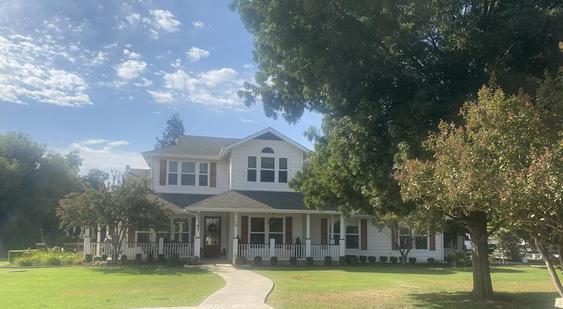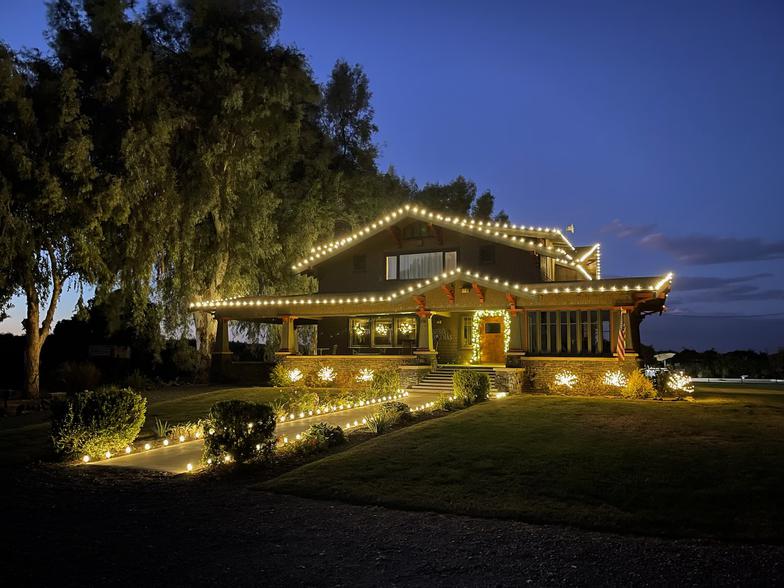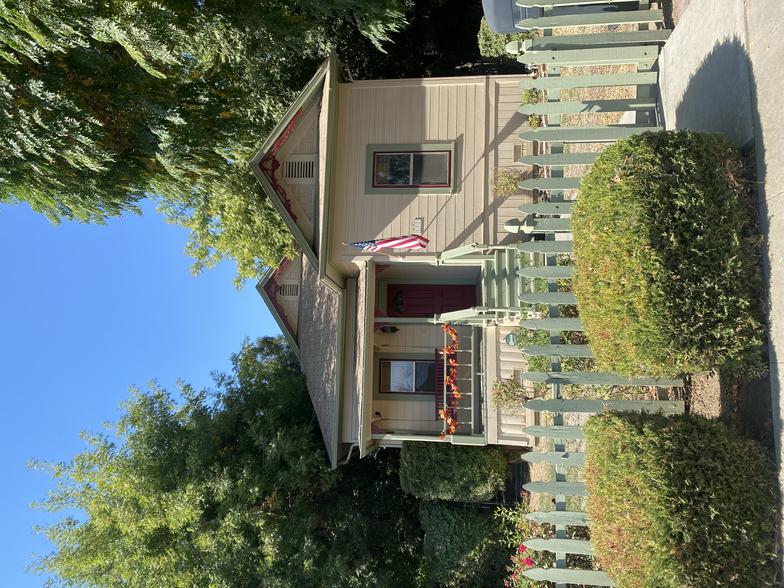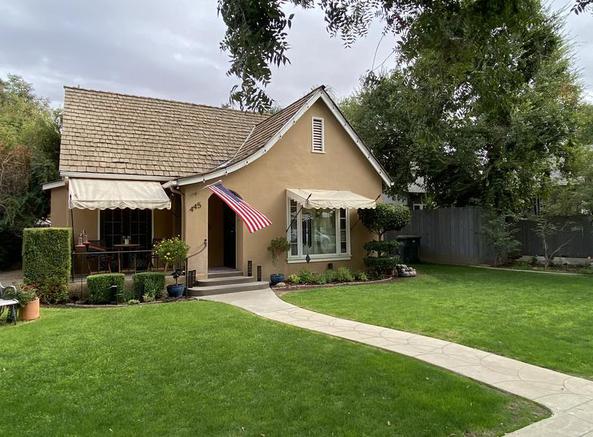Christmas Home Tour 2024
Friday, December 13th, 2024
4 Homes beautifully decorated for the holidays
Our HOMES
Tadlock Country Home
This beautiful spacious home was built in 2000 and purchased by Mark and Carly Tadlock in 2017. It sits on 1.98 acres of scenic property in a quiet and peaceful setting. The inside of the home has undergone a complete remodel, giving it a well thought out and organized floor plan for this busy family of 6. It is decorated in stylish neutral color tones with attractive white built in cabinetry throughout. The flooring is in warm wood tones which go well with the color palette and farm style. The landscaping around the home complements the house. The lawn is perfectly manicured and the trees add shade and character.
For our tour you will enter thru the front gate, up the walkway to the relaxing front porch and entry door. Upon entering the home, you will immediately see a comfortable living area. There are many windows in the home which, during the day, create lots of natural light. All the floor to ceiling windows on the south side of the living room and east side of the kitchen were added during their remodel. The living area opens into a very sizable farm style kitchen which is beautifully decorated by built in white cabinets which are lit from the top. Notice the large wood plank kitchen table and lighting fixture above it. There is a deep farmhouse style sink which makes washing awkward size kitchenware a breeze. Notice the Dutch door which is so practical for country living for keeping pets in and predators out.
The tour continues down the hallway from the kitchen where on your right you will see a walk-in pantry and then on your left a large laundry room with an outdoor entrance which is also used as a food prep room for large outdoor gatherings, including a few weddings. Near the laundry room there is a “mudroom” or utility space located just inside the entry door to the garage.
Next you will see a guest room suite which was added in the remodel. Continuing down the hallway is their boys’ bedroom complete with bunk beds and a desk/Lego/play area designed by Carly. Next to the boys’ room is a sweetly decorated girl’s bedroom with a “house” bed you will have to see.
The tour now moves to the end of the hallway that opens into the elegant dining room which has the center table beautifully set for Christmas dinner.
This ends the first-floor tour. You will now walk up the imperial staircase to the Master Suite. There is a huge antique metal wheel on the wall halfway up the steps. You can’t miss this very impressive piece!
In proceeding up the steps you will come to a landing area that houses their workout equipment, then to the master bedroom and bath. The next room you will see is their baby’s room which was designed to be safely close to the master bedroom. After leaving the baby’s room you will be back to the landing area at the top of the stairs. This ends the tour of the second floor.
You will now go back down the staircase and exit out the front door. Throughout the tour, be sure to notice the pictures and artwork. Carly said she likes to change the art on the walls to match the seasons.
With its spacious newly remodeled rooms and country ambiance, the Tadlock home is a delight to see!
Pine Estate
Surrounded by orchards sits a secluded and grand two-story 1910 craftsman house. This traditional craftsman has been painted in historically accurate colors of green-sage and orange-brick accents. The skirt of the shingled home is adorned with a rare type of brick called Clinker bricks, adored by some for its random and organic forms. The quintessential hanging swing on the large porch came with the house when the Pines purchased it. The traditional craftsman tapered pillars that extend to the far left to form a lovely covered carport. On the right of the front door are windows galore all around the downstairs enclosed porch. As you enter the grand front room, there is the original and working fireplace on the left (west) wall and the grand imperial staircase on your right.
Original oak hardwood floors are found throughout. The five panel craftsman doors, trim, and built-ins are in a dark, rich Mahogany wood. Yet the house feels airy and bright for its many windows which show off lovely views of the foothills, the Sierras, or the orchards. Walking toward the fireplace and turning right leads into the dining room. Notice the original paneling and the craftsman build-ins. Look up and see wood-trimmed coffered ceilings. From here enter either the kitchen or family room.
The family room is the best insulated room in the home as it was remodeled by prior owners who combined the original back porch and den into the current family room. South of the wood stove is a door that leads to a narrow and short “hallway of doors,” where the non-working elevator is, a broom closet, a door to the cellar…It also makes a nice passageway between the great room and the cozy “family room”. The kitchen had been remodeled in the ‘80s with beautiful cobalt blue tiles on both the counters and backsplash. Notice the glass cabinet doors and gorgeous antique light fixtures. The kitchen leads to the backyard via French doors, and to the right of this is a large bathroom/mudroom. The backyard has very tall and big eucalyptus trees, which line the driveway, and between two of these trees is a charming homemade swing that came with the house, as did the pool and smaller garage next to it. However, the newly built and larger garage shop, or “man-cave,” was added and completed in 2024. Beyond the chickens to the right of the pool, the kids sometimes also care for either pigs or sheep for the fair show. From the backyard, re-enter the home and head toward the Imperial staircase, with its landing of more craftsman built-ins and window views. Keep going up and there you will find many rooms and the upstairs sleeping porch. There are many great views upstairs, and fine art too! There are small floral murals by one of our town’s muralists, Christie Caldwell, in the pink room and another entire wall painting of pine trees against the sky by the oldest daughter, who is happy to explain all about it. It also is worth mentioning the shared bathroom upstairs has the original soaking white tub and sink. Notice the vanity and how the spout and shelves are integrated into the porcelain design of the lovely sink. The blush-colored tiled floor and walls are all original, and when the shower was recently redone, they were able to find a match for the tiles on the walls. By the shower, there is a narrow door that leads to more built-in storage for linens and towels. Speaking of narrow doors, as you exit the upstairs and head down, you will see a painting above the window seats that the oldest daughter painted on a narrow door from the house, depicting the mountain views. That concludes my introduction to this lovely grand craftsman house of 4,290 square feet on over 2 acres. I hope you may capture and hold dear in memory the beauty of this grand Craftsman home.
Chrissy’s Cottage
This quaint cottage home features 914 square feet , 2 bedrooms and 1 bathroom and was built over 100 years ago in 1912. It is nestled in a quiet area of downtown Exeter in walking distance to the shops and restaurants. Chrissy Kunkel purchased this home in 2023. As an interior designer herself, she has been slowly remodeling her “new” home using her expertise to make her home warm and inviting. Her design business is “Noun Interiors”, which she explains focuses on design for “people, places, things”. This cottage gives her the opportunity to tell HER story.
The tour begins in the front where you will see a cheerful group of Christmas carolers just inside the picket fence. Enter the yard thru the front gate and then walk up the wooden steps to the porch. There you will see an old-fashioned chair swing perfect for sitting back on a summer evening. Also notice the original doorbell unit nearby.
Upon entering thru the front door you will see into the comfortably furnished living room and dining room. On the south wall Chrissy has organized an amazing collection of wall art which includes an unexpected frame with a collage of linoleum and newspaper she found when she began remodeling. Chrissy explained when she removed carpet throughout to uncover the original hardwood flooring she discovered linoleum rugs and newspaper padding underneath from 1942. Chrissy arranged pieces of the linoleum rugs and newspaper to create an abstract design and framed it. It’s now a piece of art set among the old and new pieces on her wall. The hardwood floors have been refinished with a dark stain making the room feel cozy. Chrissy also added a white, wood beadboard ceiling which adds brightness and charm to the living and dining room.
In the east corner, next to the front window there is an old violin on the wall. That violin belonged to the former homeowner, Earl Snodgrass. Chrissy said she has been intentional in “honoring those who have lived in the home before”.
Another beautiful piece you need to see in this room is the colorful antique Tiffany style lamp that sits on the floor next to the couch.
The front bedroom has been creatively utilized into what she calls her “cloffice”, a closet/office. This space is a fun dressing room that has a workspace interwoven to maximize the space.
The primary bedroom is very inviting with rich, green walls and a cozy color palette . Next to the bedroom you will find the bathroom which has been updated with black and white hexagon flooring; a nod to what could have been expected in the 1900’s. Chrissy said the bathroom floor had to be leveled before the new tile was installed creating a slight raise in the floor at the door.
Next you will come to the very charming kitchen which is nestled in the back of the house. The kitchen features soft, pink accents which give it that cottage feel. Chrissy said she has really enjoyed preserving this home so she “can share it with the community.”
The tour now takes you thru the utility room and out the back door and into the back yard. There you will notice a detached garage with a small shop. This was erected by Seldon Kempton, another previous owner, known for his wood turned candle pillars (note there is one that was given to her and displayed in the living room. Another tribute to those who lived here before her). Chrissy has turned the small shop into a studio Airbnb called the Downtown Den which we will not go into on this tour as it is rented out.
The tour now exits alongside the north side of this home and back into the front yard. What can you say? This quaint newly remodeled cottage is a perfect home just packed with charm!!
Christmas Corner on “E” Street
This home in Exeter was built in 1933 and was purchased by John Cairns in 2002. It is in a well-maintained historical area of Exeter.
In viewing the inside of John’s Man Cave, I immediately noticed many family historical pictures and furniture. It was then that John began talking about some interesting things about his family history which included the journey of his great-great-grandfather, John Jolly Cairns (his namesake) who was born in Scotland and came to the Lindsay area in approximately 1890. J. J. Cairns felt the land here was very fertile and if a water source could be added the land could be used to grow citrus and fruit trees. He learned from local sheep herders when a shallow pit was dug in the ground the water that was there would not dry up and concluded the water must come from an underground river. J.J. thought if he could pump the water from the underground river, he could produce the water source needed for the crops. He then ordered a 10 HP pump from San Francisco and had it delivered by rail to Tulare. J.J. took his buckboard to Tulare to get the pump and was labeled “Crazy Cairns” for his “foolish” experiment. He set the pump in a pit and dug a thirty foot well below the pump. The experiment was a tremendous success when it produced 1,000 gallons of water per minute! This concept was one of the most important in modern irrigation in the West.
For our tour, enter this 2 bedroom, 1 bath home thru the original Mahogony front door. You will immediately notice a redwood rustic coffee tale in which the wood is from the Tule River Canyon and hand made by Sal Natoli. The wood used for this coffee table was from an old Redwood log John saw in a river near their Doyle Springs cabin when he was a child. The log was so big it also made four other tables. The legs on John’s coffee table are from a manzanita tree. The log was split to form the tabletop. Also, as you are walking through the home, notice the ceilings in each room are coved, to match this Tudor-styled craftsman home.
There is a beautifully decorated Christmas Tree in the corner whose stand is a 130-year-old palm tree trunk. This tree includes a hidden “pickle” ornament, a longstanding family tradition. Notice too the citrus ornaments made from dried orange slices from John’s orchards. The floors throughout the home are refinished originals. There are many historical pictures and furniture pieces throughout the home. The glass doorknobs and all doors are original to the home. In the master bedroom, through the double doors, there is a home addition study room which adds a lot of charm to this room.
After walking thru the residence, you will go out the back door into a pleasant backyard. Here you will see a great wooden lean-to that you can relax under and a small citrus orchard.
After touring the backyard, you will walk along the south side of the home and then into the front courtyard to the Riddle residence next door. The courtyard is beautifully decorated with Christmas decorations. On the south side of the home, is a separate courtyard. There, is an old-fashioned swing originally made by a previous owner. The sides of the swing are secured by Ford drive shafts and the ornate iron designs at the top of each side were taken from a 1902 Lincoln School desk. Stay awhile by the fire and roast yourself a S’more!
This concludes the tour. I hope you enjoyed learning of the Cairns history in this area as much as I did!
Tickets still available at each of the houses or at The Exeter Woman's Clubhouse
201 N Kaweah Ave, Exeter, CA
We can't wait to see you TODAY!





